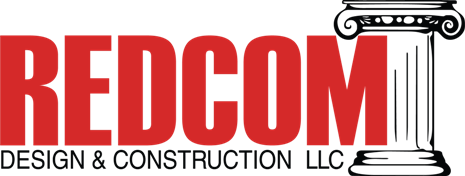Are you in a place where you can expand your facility? Do you hesitate to expand one room and sacrifice space in another room? Do you even know where to begin?
Planning is defined as the process of thinking about and organizing the activities required for achieving a desired goal. We, at REDCOM, use a 5-step process to help independent schools go from ideas and thoughts to an actual facility. The steps are listed below:
- Assessing
- Forecasting
- Budgeting
- Planning
- Executing
Although you see planning as its own step, all these steps together are part of a larger planning process. The success of any facility change depends directly upon how well you prepare, plan, and execute. Missteps along the way will upset the process and may negatively affect designs, costs, or timing. The worst missteps will affect all three. The most basic mistake is not having quality team members who have the experience, knowledge, interest, and time available to help you through the entire process. The 2nd basic mistake is not managing these team members effectively. Choosing the right team early and using them effectively gives you the ability to avoid every mistake that could disrupt the process.
Assessing: The first step is to measure and itemize your schools existing situation by performing a present day “programming analysis” (PA). A programming analysis is a measurement of your existing facility and its current conditions. It can be as broad as “science room needs updating” or as specific as “sink in janitors room is leaking and needs to be larger”. Keep in mind, the more specific you get, the better your results are.
Forecasting: Forecasting is to calculate or estimate something in advance of your school’s changing size. This is similar to assessing; however you need to incorporate a “growth factor” into your requirements. Your growth factor should be based only upon what your IDEAL school size is.
Budgeting: Here, all the results of your programming analysis get itemized with a cost attached. Every “waste” category item gets a credit attached to it because there is a value you may not be taking advantage of. Ex: You have extra space in the lower school wing or you have extra furniture, equipment, etc.
Planning: This step determines, in advance, the best order of priorities for a number of items. One of the most important parts of this step is gathering your team members. Your team could consist of an architect, board members, head of school, contractor, etc. All of your team members will not be selected at once. Often, years pass between selecting a facility committee from within your school family, and selecting the interior designer or contractor for the project.
Executing: This is where you begin to design and build. This is the step where you select your outside team members, which may include: civil engineer, lighting designer, space planner, IT Company, attorney, etc. Try not to limit your choices to organizations you have previously worked with, and don’t be afraid to replace a team member if this decision is in alignment with the school’s mission. It takes courage to say NO to what is commonplace so you can find something that is truly exceptional.
We are proud to have the ability to troubleshoot problems and come up with creative solutions to issues that our clients have. To be quite honest, the most stubborn of clients get the best solutions. They are always questioning, pushing, and challenging to come up with another idea that will better suit their needs (faster, better, cheaper, etc). The best way to get the most of the team members you select, and the best way to take your ideas and turn them to reality, is to plan in detail.

