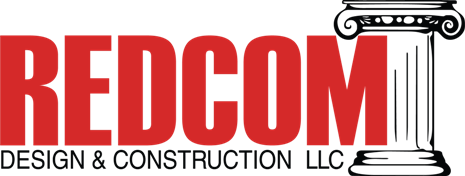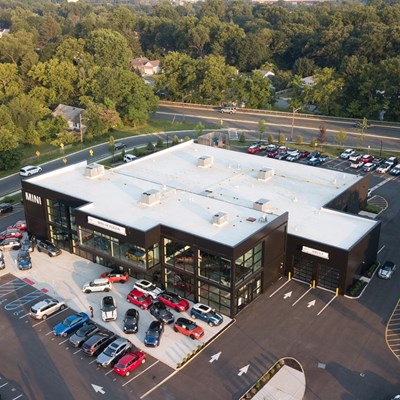Gregory J. Redington, P.E. & P.P., President of REDCOM Design & Construction LLC, takes us through what it means to have a compliant facility and how REDCOM can help.
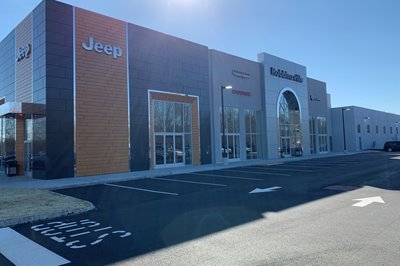
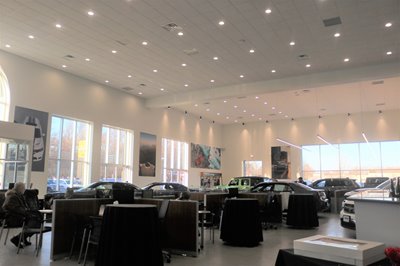
What is compliance?
Before exploring compliance, we need to explore what a “franchise” is:
“A franchise, in its simplest definition, is a business opportunity that allows the franchisee (possibly you) to start a business by legally using someone else’s (the franchisor’s) expertise, ideas, and processes. This concept is called franchising” (Source).
Most franchisors have an agreement with their franchisees to make sure that the franchisee’s building complies with their image requirements, meaning the franchisee must abide by any design regulations that the franchisor may have. The franchisor puts these requirements in place because it has a certain image to portray, so that any facility with its brand throughout the state and country provides the same experience for all customers.
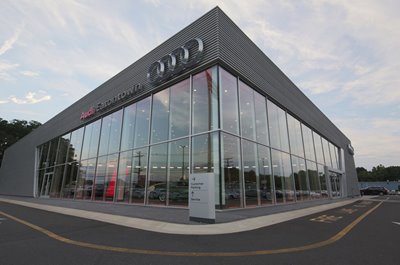
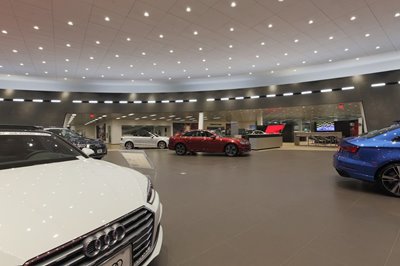
“All of REDCOM’s franchisee clients require approval for their facility designs from the franchisor,” said Gregory J. Redington, P.E. & P.P., President of REDCOM Design & Construction LLC. “Often, this can be a point of frustration that our clients have with the franchisor. When the franchisor changes its image, it forces all of its franchisees to change their buildings to match the new image, often at their own expense.”
You may be wondering, how can I afford to have a compliant facility, but still operate my business profitability as I have in the past?
At REDCOM, we are experts in franchise compliance work. Much of this work has been within the car dealership, hospitality and retail industries. We’ve been doing it for 30 years.
For example…
Let’s say a franchisor hires a national marketing company. The marketing company decides to change the franchise’s main color to blue and the building design to feature more curves. Even though for the last ten years the franchisor has used red and preferred an angular building, the franchisor wants a change to its image.
The franchisee has an agreement with the franchisor to comply with any new design requirements. If they refuse, the franchisor can penalize the franchisee, starve him from materials or parts, or even worse—they can yank his franchise from him altogether.
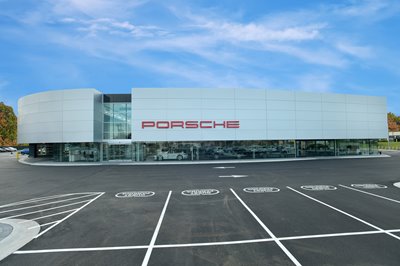

Do you have to make your facility compliant?
As a franchisee, you really can’t say “no.” However, you don’t have to completely say “yes.”
Often, the franchise has a standard image – a utopian type of building. However, these utopian buildings don’t take into consideration that the franchisee’s facility is in a cold climate, or it may be on a slope or narrow lot, or zoning that does not permit it. The franchisor recognizes that site conditions are unique and has a national team of designers that present the business owner with what their compliant facility could look like.
Their team of designers will ask for as-built information, site plans, surveys, building floor plans and elevations. The team takes this information and has a designer spend one day with the owner, and soon after, the designer presents an idea of an image-compliant building. The franchisor expects the franchisee to comply with this plan, 100 percent.
“If you’re going to spend $500,000 to $5 million to $15 million on an image-compliant building, you should make sure that the way you operate your business, and the way you like to run your business works with this new facility design,” said Redington. “And that’s something that the national designers for the franchise don’t really take much time to consider.”
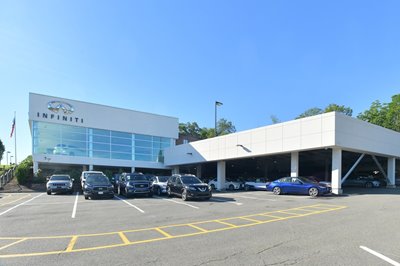
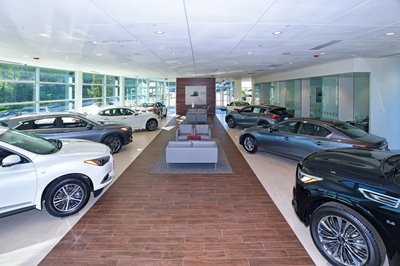
Get the right design!
At REDCOM, we understand that the franchisor’s design team cannot spend a lot of time getting to know how one business operates differently from another, and how their customers behave differently. We know that location changes a lot of things when operating a business–not only the types of customers, but also the size of the owner’s property. One business owner may have three times the service business than someone else, whereas another owner makes 70 percent of his revenue in used car sales.
For the past 30 years, our in-house professionals have been very successful meeting with clients and taking the time to learn the “in’s and out’s” of their business operations. We are also familiar with the particular image components that are very important to the franchise. We work hard to include all of the critical design elements that the franchisee and the franchisor need in the final design. We further make sure that the design is realistic and affordable for the owner.
“We’ve seen franchisees happiest with the end result when they bring us in early,” Redington said. “This is not only because we are very familiar with the car industry and franchise requirements, but because we also take the time to sit down and get to understand how owners operate their individual businesses.”
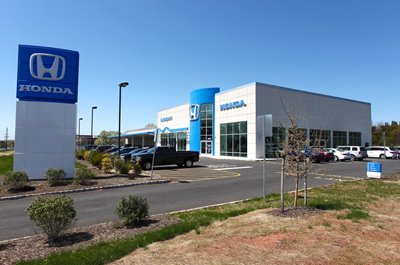
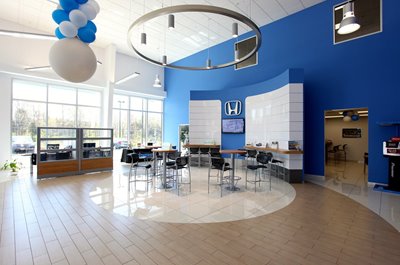
We nail down the details.
Here are some examples of questions that car dealership owners should consider when they develop their buildings, so they can function profitably in the future:
- Do your salesmen want to work off the floor, or do they want to work in bullpens in the back to make their calls?
- Do you prefer your service writers to be in the service drive-through or in their own offices? Or at counters or kiosks?
- Does your service manager want to be where his writers are or does he want to be where the techs are?
- How do you dispatch work to ensure that the communication between the techs, service writers, dispatchers and parts is convenient with the building layout?
- How many wholesale parts do you sell? Do you want to isolate this area?
- How many retail parts do you sell? Do your customers buy retail parts (because we want to make it convenient for them)?
- How often do people utilize your waiting room?
- How many people are you giving “loaners” to? Or are leasing cars? (This will lower the number of waiters you have).
- How many closing desks do you need on a Saturday when your business is buzzing?
- How many administrative staff members do you have in your back offices?
- How many F&I offices you need? Do they need to be near the desk area of the showroom, or can they be off by themselves?
- Where is your queuing in the morning for the service drop off?
- How many turnovers do you do in your service area every day? (This helps us know how much service parking we must have).
- What are the habits and hours of your sales customers?
- How many spaces do you need for your new and used car inventory?
- Where do you want your used car manager to be sitting?
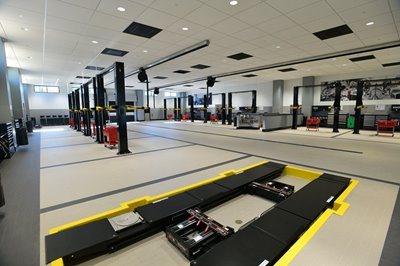

There is always some give and take before reaching the final, compliant design. It may take some time for the drawings and presentation to be sent after the designer visits. A month or two later, you will receive a large package, called the DID (Design Intent Documents). We review these with our clients to make sure the drawings fit their operations and budget—and after some back and forth, our clients end up with affordable, franchise compliant designs that meet all of their business needs.
To learn more about our design-build services, click HERE.
