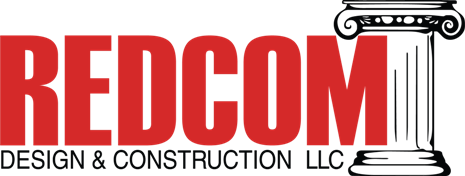Properties Available
REDCOM has industrial properties with site plans available for your next project. Instead of contacting multiple firms, REDCOM will handle all facets of the project such as design, site plan approval, estimates, construction, and any other services you may need. Scroll down to see what New Jersey properties we have available right now.
To learn more about our land development opportunities, contact us at [email protected] or (908) 233-4030 x300 for the sales department.
